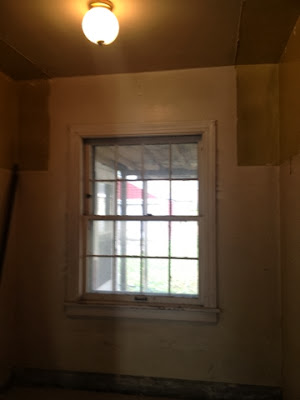The work started at 7 am Friday and did not end until 7pm Sunday. We worked 12 hours each day. Due to this - I will give you a glimpse of some of the larger items we checked off the list, versus a timeline. When you spend 3 straight days wearing goggles, gloves, and a respirator, sledgehammer and shovel in hand, time is really obsolete. I resorted to "bathroom tiles removed" to determine chronology.
 |
| Note: boo-boo #1. |
Another agenda item that came up somewhat unexpected was replacing the door to the sunroom. Since we are sealing up the kitchen exterior door, we needed a way to move in and out of the house to the dumpster in the driveway. The existing "original" door had a bent lock and, of course, the skeleton key that opened it had probably not been seen in decades. Oh well, one less thing to un-paint green.
Next, and my favorite part of the weekend, was beginning the transformation of the butler's pantry to a powder room! We had no idea what to do about adding a bathroom to the first floor, until we had our plumber over. We had also waffled over what to use the butler's pantry for. He suggested turning it into a powder room. I was not keen on the idea at first, but now that I can see the walls taking shape, it definitely made the most sense.
We were able to remove the walls and are waiting on the large window to come in still. We framed out the wall and the pocket door. The way we designed the floor plan in this area of the house, the new powder room will create a perfect hallway from the kitchen directly into the living room, now that we have created a door in that wall. When you walk in the front door you can look down the main hallway and you will see a wall (somewhere we can hang badass local art, of course).
Those were some of the more rewarding jobs this weekend. To summarize for you, since I know you are reading this at work and need it to be short and sweet (get back to those TPS reports, mmmkay?) here are some of the accomplishments and crises from the weekend:
Good:
Framed out the powder room
Installed headers over new doorways
Demo-ed the bathroom shower tile and walls
Replaced exterior back door
Started running electrical wire
Placed switch and outlet boxes in the kitchen
Mounted recessed lighting wells in the kitchen and hallway
Demo-ed the living room ceiling
Removed flooring from butler's pantry
Installed 2 new windows in the kitchen
Found a 1938 newspaper stuffed into the bathroom walls
Bad:
The 1938 newspaper in the walls was the only insulation in the entire house
We blew the electrical box and need to replace it
Had to install lighting wells by flashlight
I hit my thumb and bent the nail back, which led to lots of blood and a much needed early morning break
Ugly:
It rained. A lot. The basement window terrariums turned into aquariums
I sneezed in my respirator








No comments:
Post a Comment
Let me know what you think!